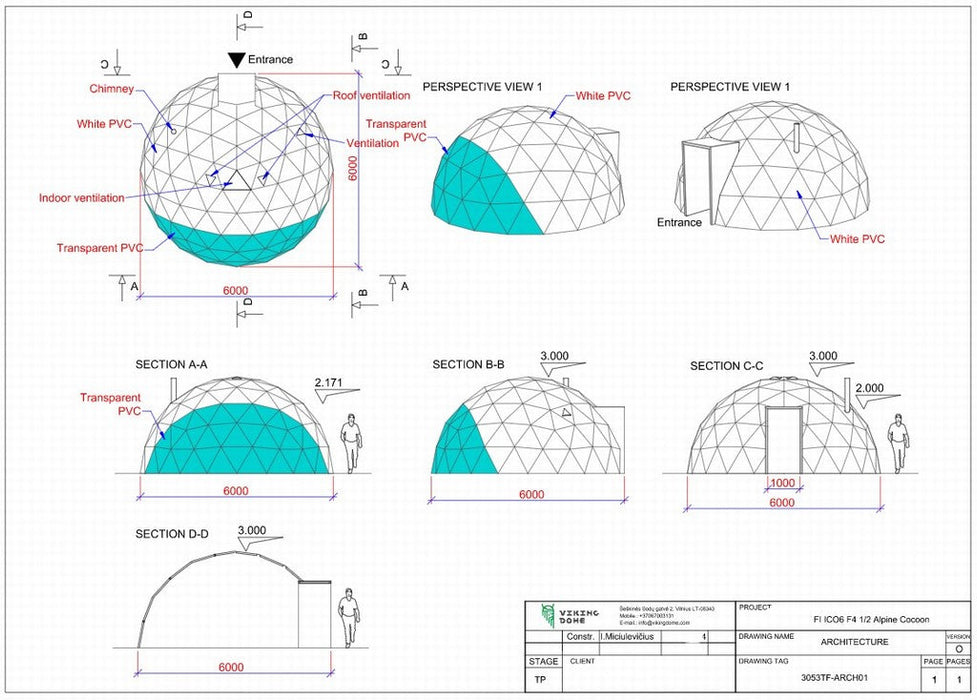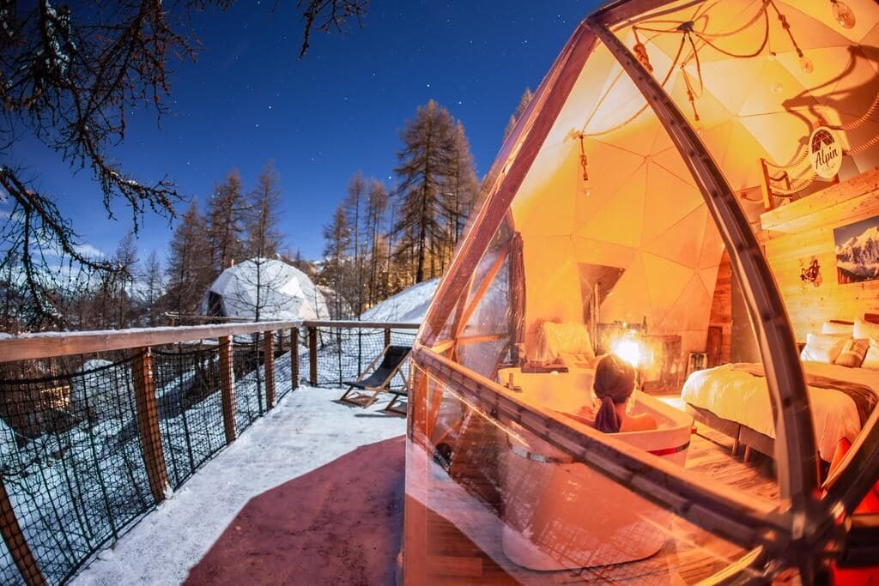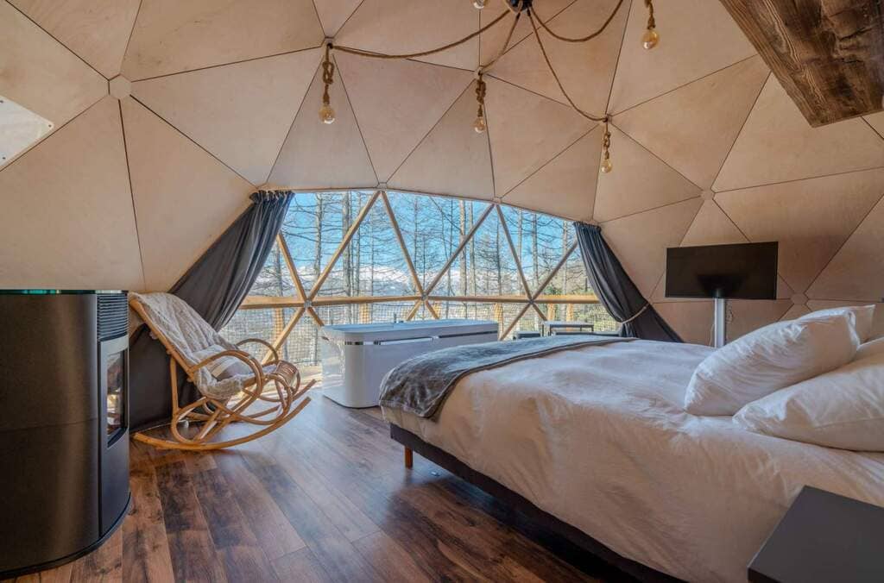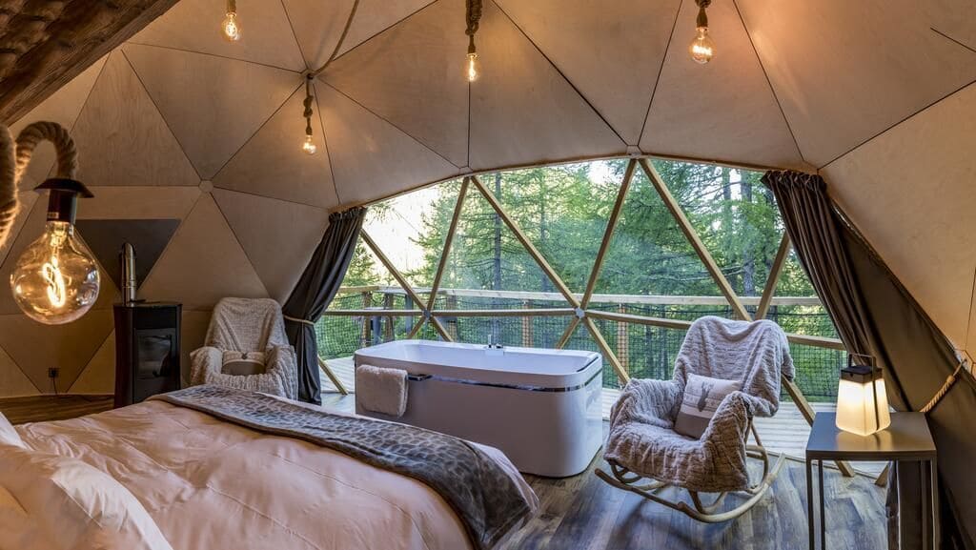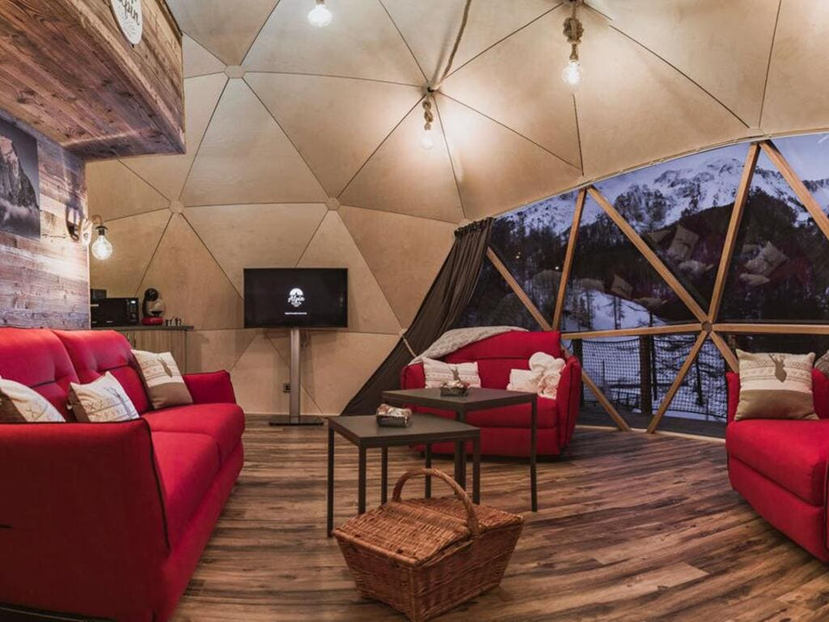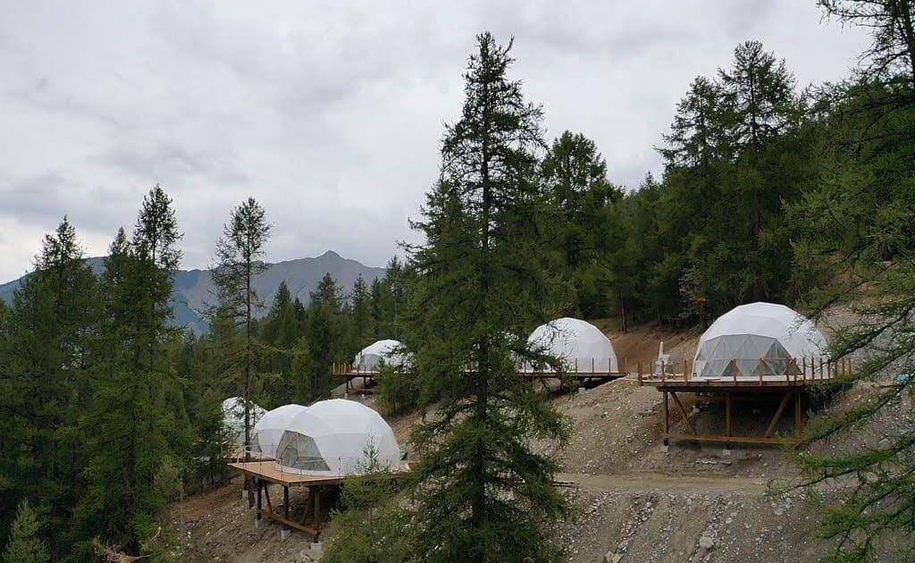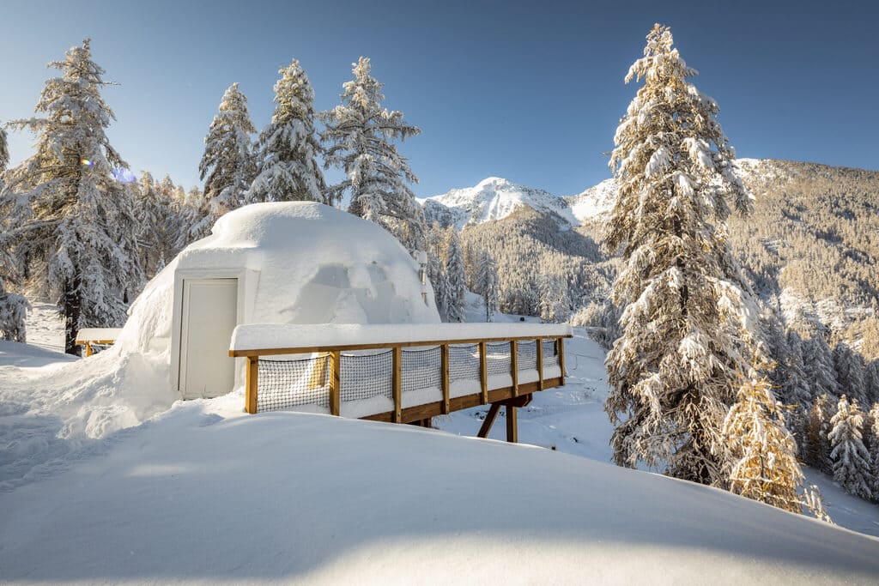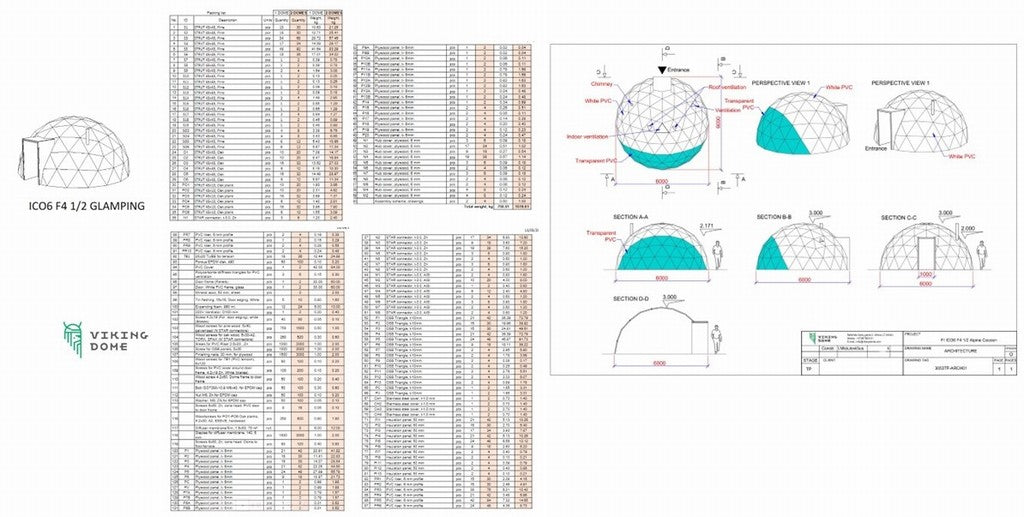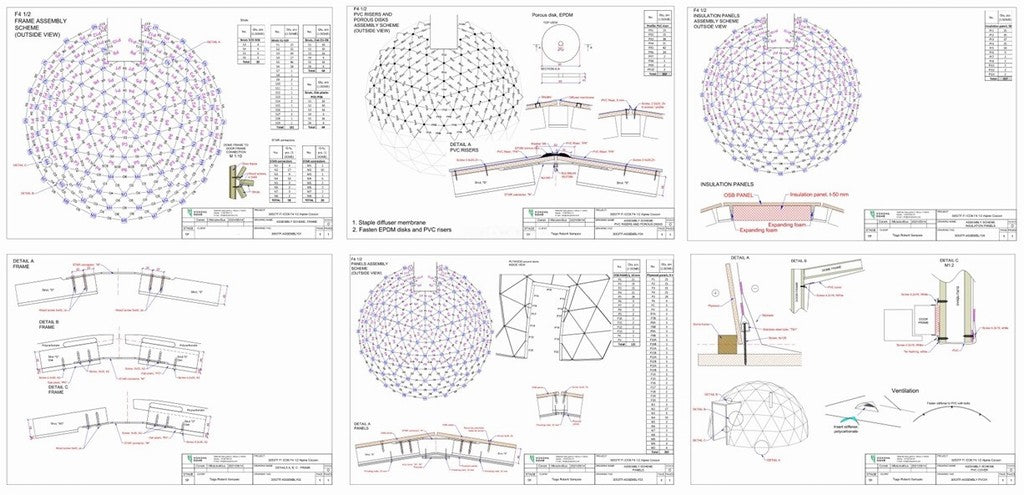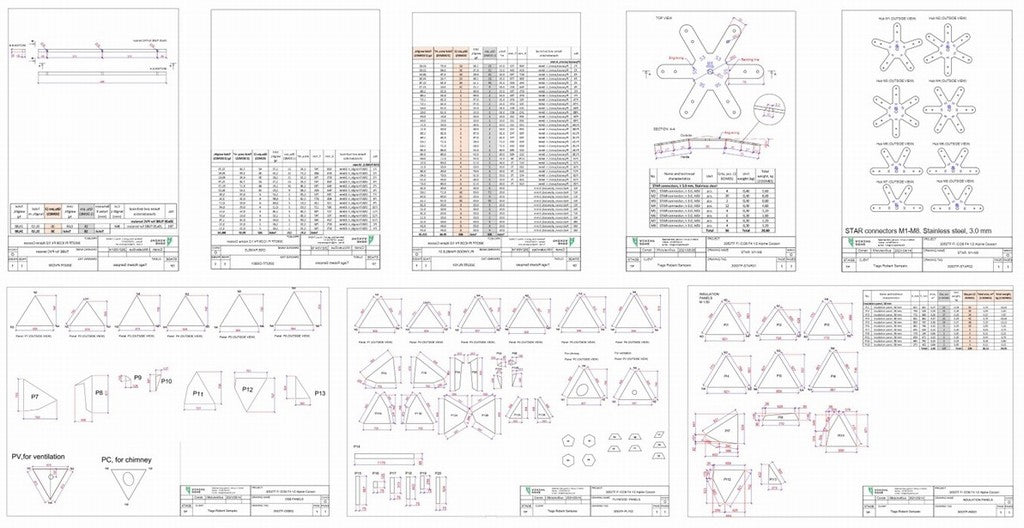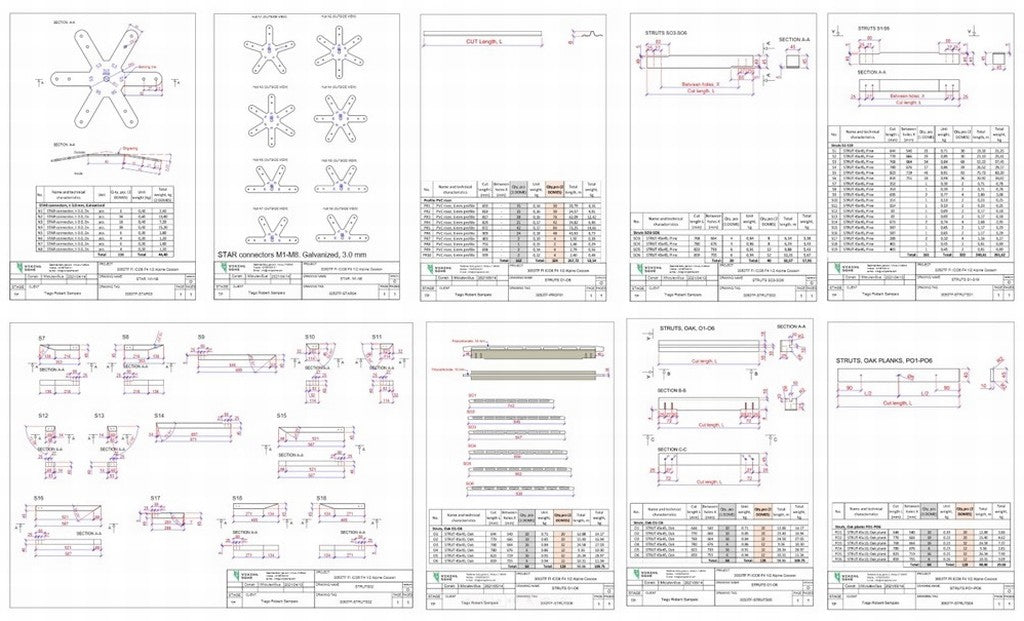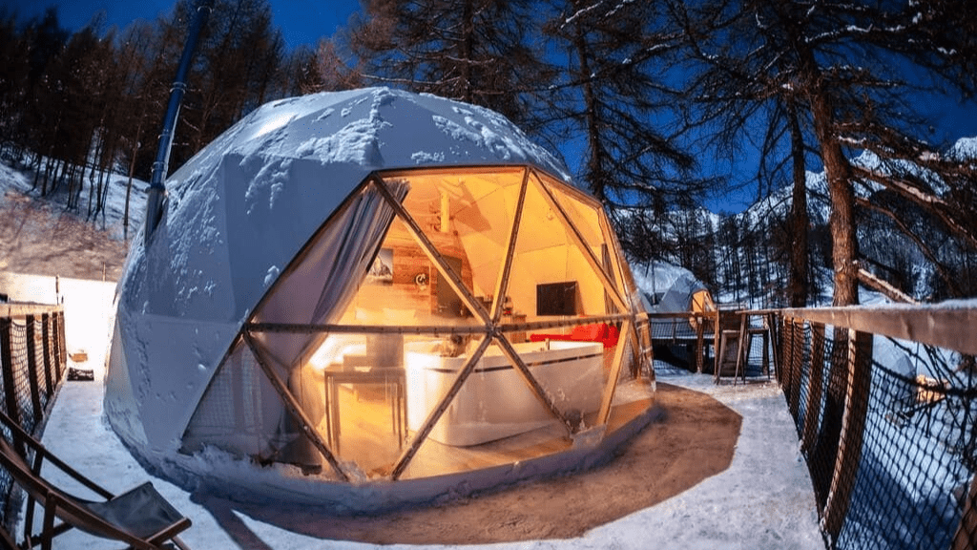
Ø7.2m Alpine Hut Insulated Domes PVC semi-permanent buildings
Ø7.2m Alpine Hut Insulated Domes PVC semi-permanent buildings
Dome size Ø 7,2m / 23,6ft. Height 3,6m / 11,8ft. Floor area 40m2 / 430,6sqft.
Delivery:
- Europe. Delivery to door by truck, 10 weeks.
- Outside Europe by sea. Sea freight delivery to port terminal, 20-24 weeks.
- Outside Europe by air. Air cargo delivery to airport terminal, 10 week delivery,
Outside Europe custom clearance not included. We ship from our production facility in Vilnius, Lithuania, European Union. For more information please read our Shipping Policy.
Insulated Glamping Dome Alpine Hut - prefabricated set, ready to install.
Insulated Glamping Dome Alpine Hut the complete set included:
- PVC-OSB façade. The façade of the dome is multi-layered. External coating: PVC cover, diffusion film, OSB 18mm board, insulating PIR 50mm. Frame connectors galvanized.
-
STAR system wooden frame. STAR Classic Zn connectors set. Wood struts. Galvanized screw.
Frame parts are not visible when the frame is covered with panels from the outside and inside. C24 class structural wood is used, and double-layer galvanized STAR connectors. The insulation layer is inside, between interior plywood panels and external OSB panels.
The visible frame parts of the panoramic window are made of ash wood. STAR connectors are stainless steel. There are polycarbonate spacers between the ash wood and the PVC coating.
-
Insulation: Triangle panels PIR 50mm. Fireproof class B-s1, d0.
FF-PIR thermal insulation panels are made of rigid polyisocyanurate (polyurethane) foam (PIR) core and are covered with multi-layer aluminum foil on both sides.
The extremely low thermal conductivity of these panels (λD = 0.023 W/(mK)) allows the thickness of structures to be reduced by up to 2 times. This not only saves space and usable area on the premises but also reduces the weight of the structure.
- Interior finishing: Birch plywood triangular panels are attached to the frame with thin nails. Plywood surface - natural untreated wood. If you want to improve the interior, you can paint or varnish the plywood after installation.
Panoramic window options:
- Clear PVC. For PVC-OSB façade. Transparent PVC membrane, welded. Frame connectors stainless steel. Frame wood parts hardwood Ash.
- Double pane IGU Glass. For IGU Glass and PVC-OSB façade. Triangle tempered insulated glass units 26mm. Aluminum and rubbers system for structural glass. Structural silicone. Frame connectors stainless steel. Frame wood parts hardwood Ash.
-
GU Tempered Glass. For PVC-OSB façade. Triangle tempered glass units 6mm. Aluminum plate for structural glass. Structural silicone. Frame connectors stainless steel. Frame wood parts hardwood Ash.
Optional:
- A place for a fireplace. Fireproof stainless steel parts for the interior and exterior of the chimney. Fireplace and chimney not included.
- PIR panels can be replaced with other insulation options. PIR panels can be replaced with other insulation options. It is possible to supply without an insulation layer, in which case you hire a local insulation supplier. For example, sprayed thermal foam.
Designed and developed, the Alpine Hut Insulated Dome envelope is suitable for all-year-round use in different climates, high loads of rain, and snow.
7-layer custom-designed insulated envelope made to extract moisture from the envelope itself. Air permeability and micro-ventilation systems are provided for moisture removal.
The panoramic window hardwood struts are made with inclusive cut polycarbonate stripes that adjoin with the window to avoid condensation and moisture resting on the wood.
These are semi-permanent buildings. Alpine Hut Insulated Glamping Dome will last for 20+ years without additional repairs. Except for the PVC cover, which, depending on your climate and operating conditions, will last up to 15 years. The PVC coating can be replaced when worn.
Dome constructions are calculated to withstand snow load up to 1.6 kN, and wind load up to 34 m/s. If you need a higher load resistance, ask for advice.
Installation:
We provide instructions and consultation for the installation process. You will need 2-6 installers to install one dome. Simple cordless carpentry tools and scaffold tower. 5 experienced installers can install the dome in 9-10 working days. PVC cover is best installed when the temperature is positive. The warmer it is, the easier it is to install the PVC. Installation of PVC cover is not recommended at temperatures of -5C and below
Workflow:
- Frame installation.
- OSB triangular panels are installed outside
- Diffuse film is installed over OSB
- Airflow spacers are installed above the diffusion films
- Entrance box and door
- PVC cover
- Insulation layers from the inside
- Interior plywood triangles
Maintenance:
No special maintenance is required in warm weather. If you want to wash off dirt, use normal detergents and water. In winter, when there is a lot of snow, snow must be removed from the walls of the dome. Snow can damage the clear PVC cover panoramic window.
Important:
This version of the dome is very airtight. A powerful adjustable ventilation system is required to control the humidity inside the dome.
Have a question?


