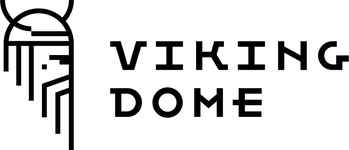
Glazed Skylight Roof Design
Glazed Skylight Roof Design
Request quote.
We design objects of various sizes and shapes: round high or flat Dome, Quadro Dome, Pyramids, Oval, Ellipse, Tunnel Dome, Zome, Torus, or free-form parametric shapes. The project's surface area ranges from a few square meters to several thousand square meters.
Custom design service options:
-
Pre-design service:
-A primary 3D model, frame with cover.
-Architectural drawings (PDF, CAD-DWG, IFC).
-Support/foundation detail with initial altitude.
-Static calculations to approve sections of materials, only simplified report
-Plan of reaction forces
-
Detailed design service:
-Detailed 3D model with all elements (Frame, cover, finishing included, all small parts)
In various formats (IFC, CAD-DWG, Sketchup-SKP, another format if required)
-Static calculations, detailed report.
-Verifications of connections.
-Plans and elevations.
-Dome frame support plan.
-Floor plans.
-Roof plan.
-Elevations with altitudes (right, left, front, back views).
-Multiple sections of dome building through doors and windows with altitudes.
-Standard frame connection, connectors, hubs.
-Fame connection to the foundation, support brackets.
-Glazing detail. Seam insulation and sealing.
-Door frame connection to dome structure. Structural elements and principle of finishing.
-Operational window.
-Finishing details. Material selection.
-Solutions for additional load on frame (lights and decorations).
-Technological description of materials.
-Methods of installation for dome components .
Assembly drawings:
-Crane and lifting equipment specification, quantities, lifting capacity, crane deployment plan and positions.
-Plan, the number and composition of installation crews.
-Assembly schemes.
-Assembly instructions for frame/cover/finishing.
Production drawings:
-All drawings for production (steel frame, glass units, door frames, finishing elements)
BoM. A bill of material:
-Quantities of structure elements. Profiles, Connectors, bolts, anchoring bolts with average dimensions and sections
-Quantities of façade elements. Glass units, aluminum profiles, rubber gaskets, insulation gaskets, etc. with average dimensions and section
-List of finishing materials (aluminum composite/ painted aluminum/ tin flashing
-List of fasteners
































