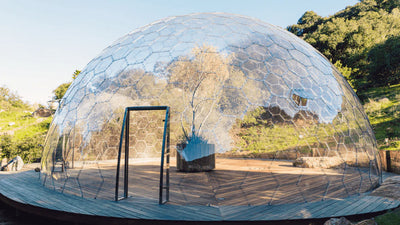
About the Project
In this project AURA Dome™ is used for the purpose of silent rooms, as workspaces and as meeting rooms in an office setting, and was proven to provide good sound isolation and full transparency at the same time.
Click the expand button to view in fullscreen 360 degrees
This interior design solution shows how dividing private and workspace can cope with the feeling of a team working altogether.
Additional stainless-steel arches are used as a design element with integrated lighting.
This is a cooperation between VikingDome™ and talented 3D and interior designer Arnas Vilčinskas, who graduated from Kaunas University of Applied Sciences with his bachelor’s degree in office interior design and this was his final thesis work.

Specifications
Project: Office silent rooms and workspaces
Visualization Idea and 3D interior design: Arnas Vilčinskas
Type: AURA Dome™
Other uses: Bachelor thesis: CO-WORKING ACTIVITY MODEL APPLICATION FOR PERFORMANCE OF COMMUNITY ACTIVITY
The problem of the final work. A young person, who wants to start his own business, often has no the right place to work and meet with clients.
Therefore, starting an own business requires the development of a place at an affordable price.
Enhancing co-operation networking is a way to create co-operation opportunities for young people and even contribute to reducing emigration.

Bachelor excerpt
Justification of the relevance of the topic. Business in Kaunas is expanding every month.
Over the past two years, more than ten A class business centres have been opened in Kaunas City, indicating that Kaunas has favourable conditions for business expansion.
The Association The Nemunas‘ Valley implemented the project COWORKING ACTIVITY MODEL APPLICATION FOR PERFORMANCE OF COMMUNITY ACTIVITY.
The main purpose of the research, conducted during this project, was to analyze the possibilities of Lithuania to adapt to this rapidly expanding in the world Co-working model of activity.
Therefore, the experience of foreign countries and Lithuania, the possibilities of implementing of such model, possible alternatives when the model is implemented without the support of the state or various funds and with possible support, were analyzed.
The founder of the first Co-working center in Lithuania Hub Vilnius Mindaugas Danius was consulting the process.
Project promoters tried to answer a variety of emerging issues related to the implementation of this innovative model.
In the course of the project, a survey of one community was carried out, analysing whether the residents of Lithuania have enough information about this activity model, what similarities of this model can be found in Lithuania, and so on.
Analysis data showed that for Lithuanians this is a rather new model of activity.

Starting business in a co-working space – in collaborating office – is a great start-up solution.
Co-working is a place where a specialist can rent a table and work with other associates.
There are twelve co-working offices in Kaunas. Nearly every half a year there is an ever-increasing space for young people to start their own business, but even in the very beginning of opening the space, almost all the places are bought, reserved.
Therefore, the need is high. The problem of the final work.
A young person, who wants to start his own business, often has no the right place to work and meet with clients.
Therefore, starting an own business requires the development of a place at an affordable price.

Enhancing co-operation networking is a way to create co-operation opportunities for young people and even contribute to reducing emigration.
The current situation of the object.
The object has been upgraded to a new life, reconstruction has been in operation since 2017.
The building was not used for a long time, owners have changed. The group of architects “Plot” has started its reconstruction.
Location: The address is: 22 Partizanų Street, Kaunas.
The aim of the final thesis.
To create a modern, innovative Coworking interior place in Kaunas.
Concept: Dome design constructions for the business environment.
VikingDome™ – AURA Dome™
An exclusive, innovative, AURA Dome™ shape Coworking, (collaborative) space is created with the help of VikingDome™, a leader in free-form glass facades and metal spatial structures.
Two functional working areas in the dome area are created in the interior space, maintaining the symmetrical axis of the plan.
In the dome structure there are also expected two functional areas for work and leisure, communication and meetings.
The space is large and solid, transparent and easy to overhang.
My designed area is influenced by simulated light systems. LED strip lighting creates horizontal rhythmic graphics in space, emphasising functional areas and ceiling constructions.
In this case, an observer can feel the whole architectural environment. The main materials of the projected area are perforated metal and glass.
Brief characteristics of AURA Dome™: The unique bezcharade system: it is a bare-tensed polycarbonate construction consisting of hexagonal and pentagonal segments, connected by “fish scales”, which are joined by tiny screws.
Sound: AURA Dome™ cover is a sound to lean. The closed dome door will protect you from any ambient noise.
Micro-ventilation: Small spaces between the segments are left for micro-ventilation.
It helps to remove excess moisture and creates constant air circulation. For additional ventilation, open windows and ventilation system are installed.
Arnas Vilčinskas
Specifications
| Category | Public Use Domes |
| Country | Lithuania |
| Type | Contemporary design transparent shelter pavilion for public space |
| Usage | Silent room, workplace at open space office |
| Insulating | Not insulated |
| Diameter | 6 |
| Size | D6m, H3m |
| Floor Area m2 | 28 |
| Snow / Wind Loads | Standart 1.6 kN / 34 m/s |
| Frame system | Frameless AURA Standart |
| Cover | Polycarbonate |
| Product | AURA DOME STANDART D6 |
Price for Ø6m Aura Dome
Price for All Collection Models
Pictures of the project




