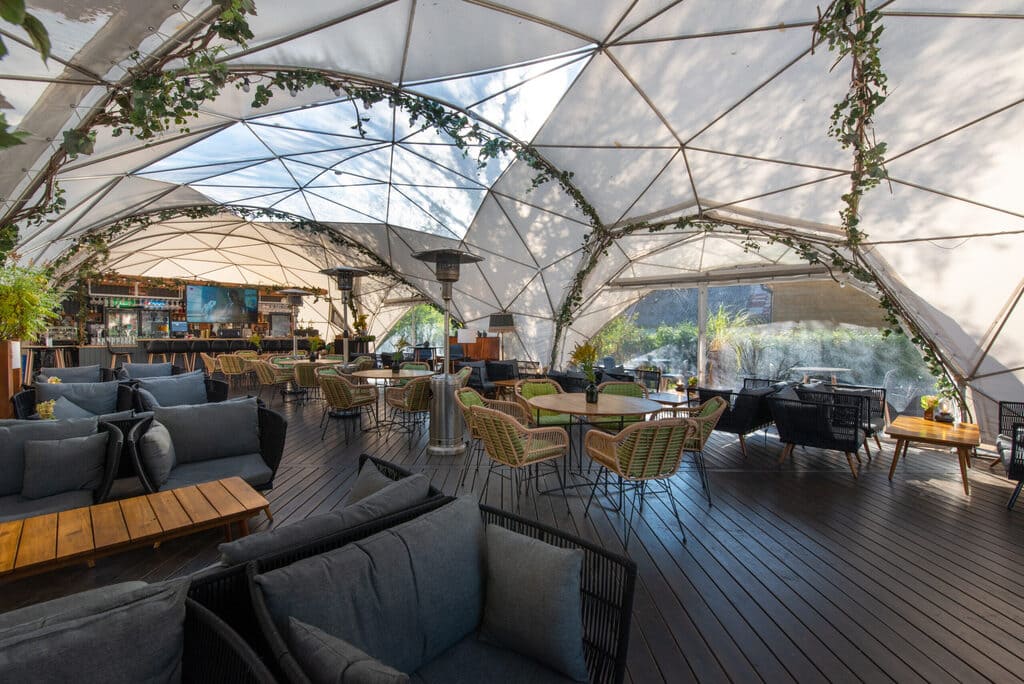
About the Project
A beautiful restaurant pavilion built in Birstonas, Lithuania.
The pavilion is built using our TUBE System that consists of a dome-shaped steel frame and a ready-made PVC coating adapted to cover the frame.
It has a unique eye-catching geometry shape and form that creates a spacious atmosphere for clients sitting inside.
The structure is covered with a semi-transparent PVC cover.
Specifications
| Category | Restaurant Domes |
| Country | Lithuania |
| Type | Temporary all-season pavilion. Prefabricated Dome Shelter |
| Usage | Bar and Restaurant Pavilion |
| Insulating | Not insulated |
| Diameter | TUNNEL |
| Size | 10 x 20m, H5m |
| Floor Area m2 | 200 |
| Snow / Wind Loads | Standart 1.6 kN / 34 m/s |
| Frame system | TUBE AISI |
| Cover | PVC tarpaulin |
| Product | TUNNEL Dome OCTA TUBE/PVC |
Price for our TUBE System Domes
Price for All Dome Models
Pictures of the project









